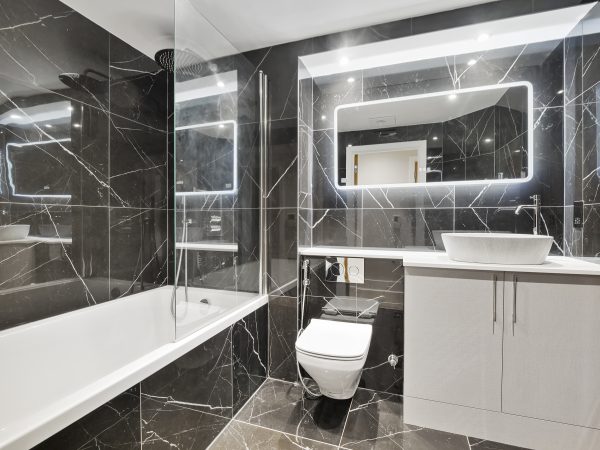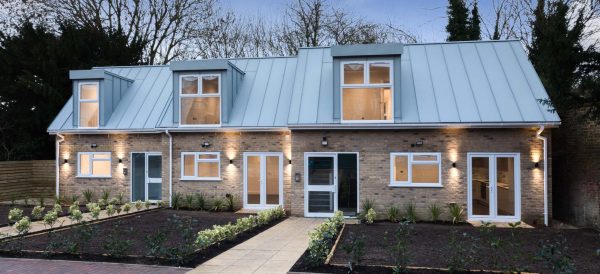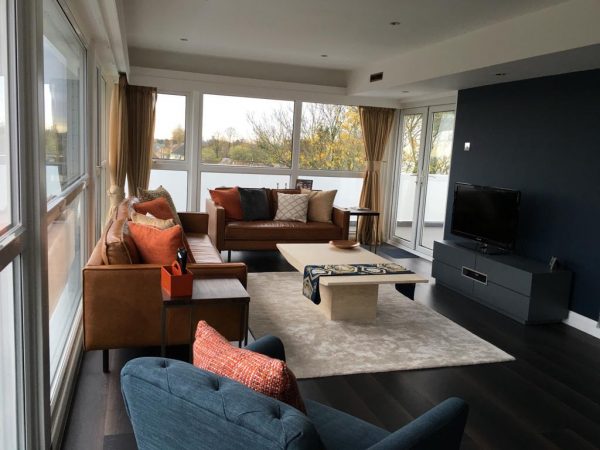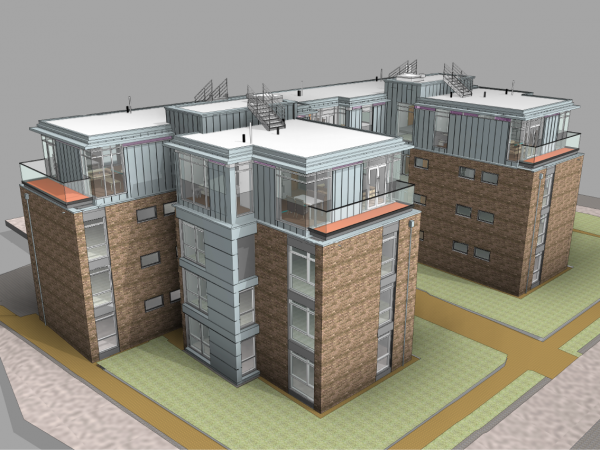With approximately 500m of direct south facing river frontage, Royal Wharf offers high-quality waterside living with stunning panoramic views.
- Developed by 2 Top Leading developers – Oxley Holdings (Listed Singapore) & Ballymore UK.
- New vibrant township expected to attract a population of 10,000
- 3385 cosy homes, gyms, schools, parks, supermarket, shops, offices, riverside restaurants
- Stunning River/Park views
- Excellent connectivity to all parts of london via DLR Station and future Cross Rail.
- Excellent connectivity to all parts of Europe and US from London City Airport
- Easy Payment Scheme















